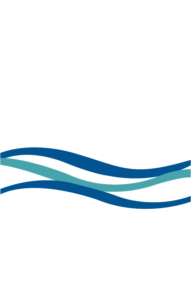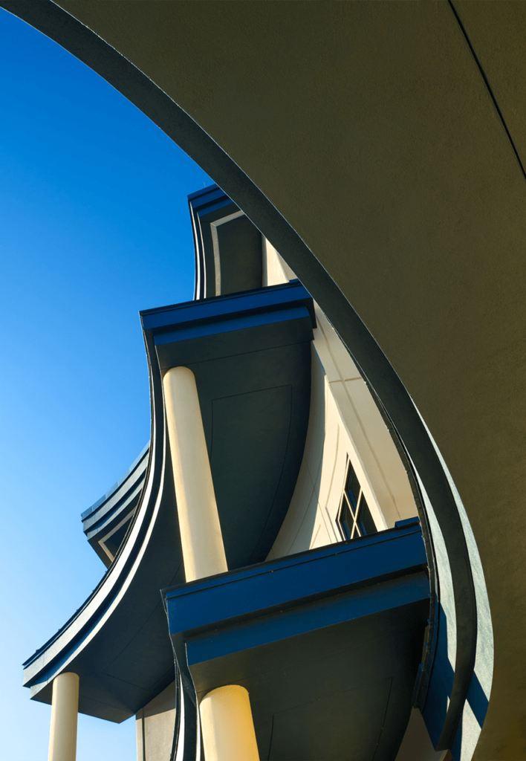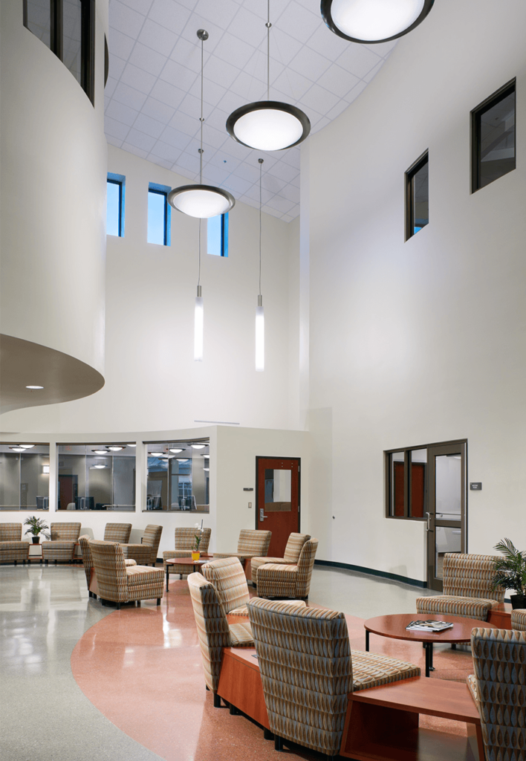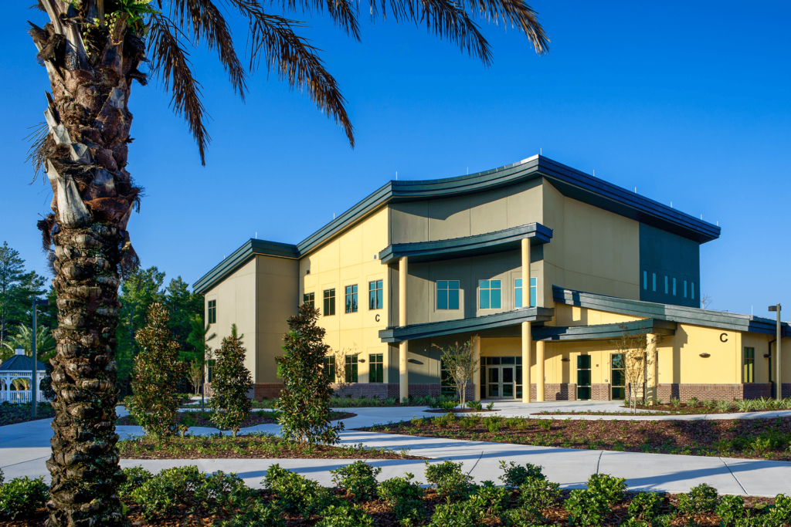
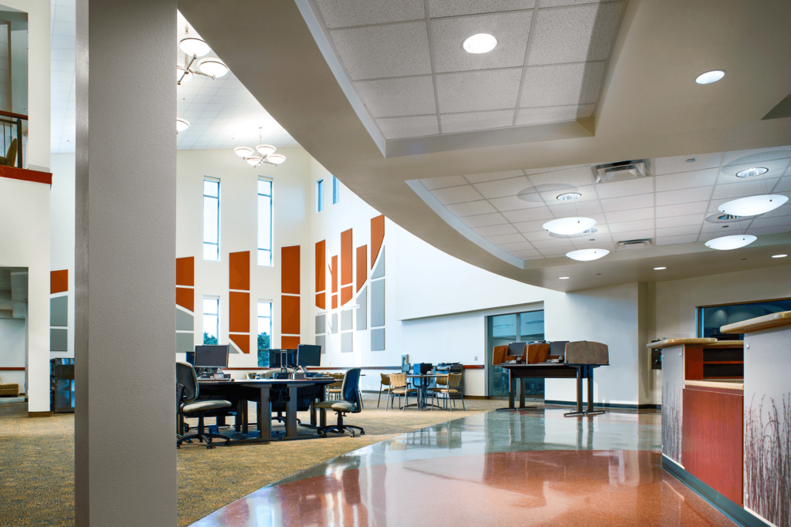
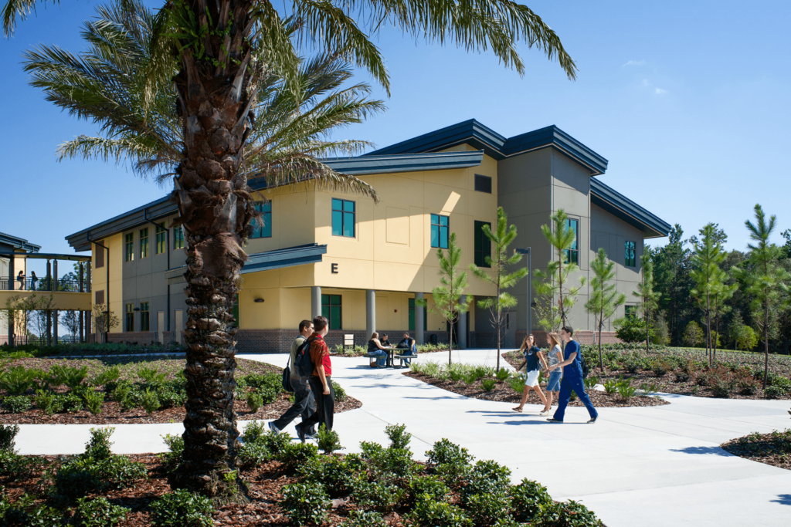
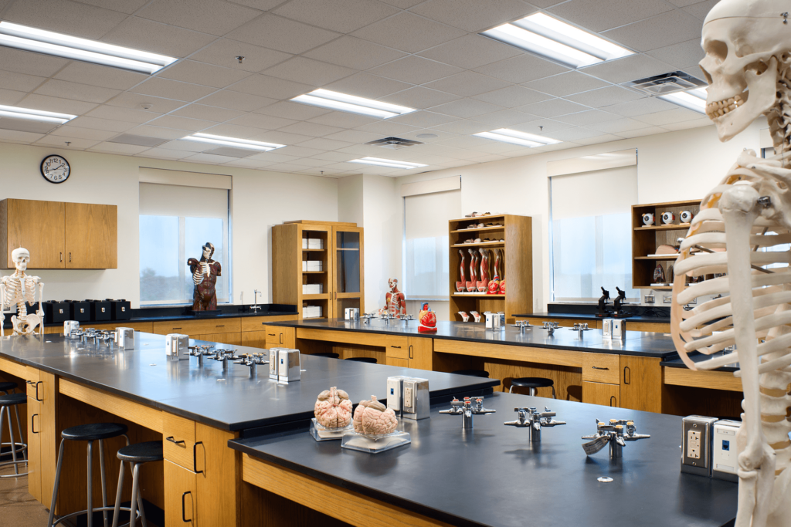
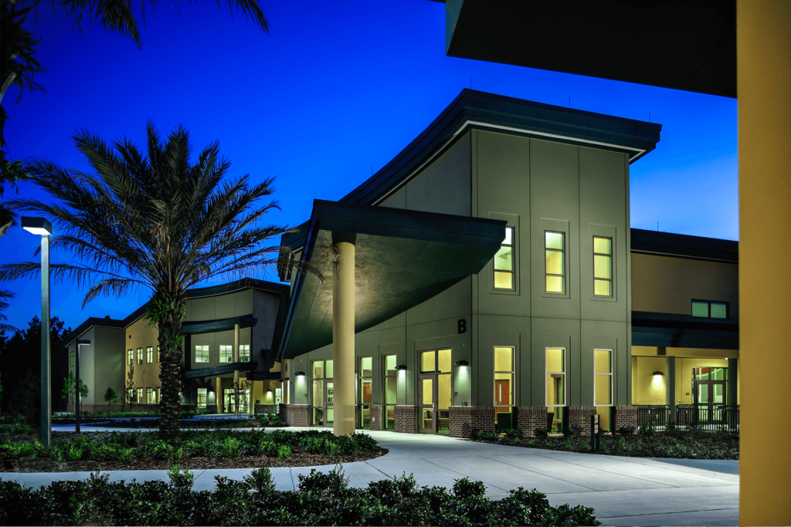

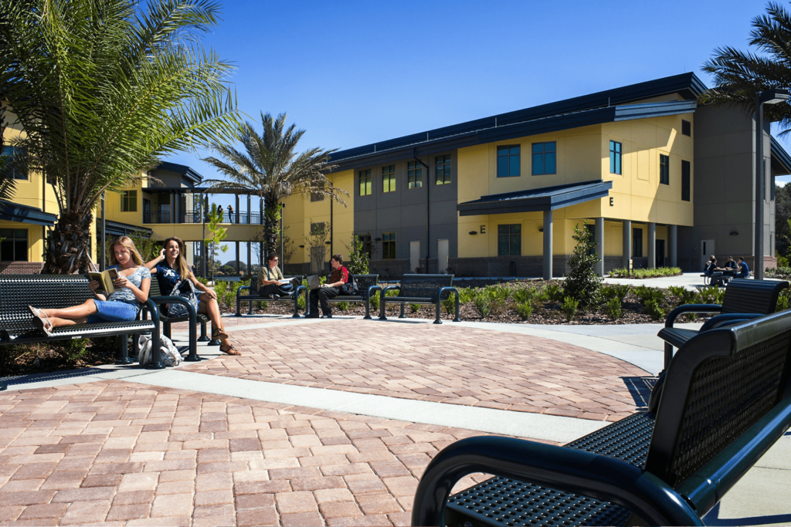
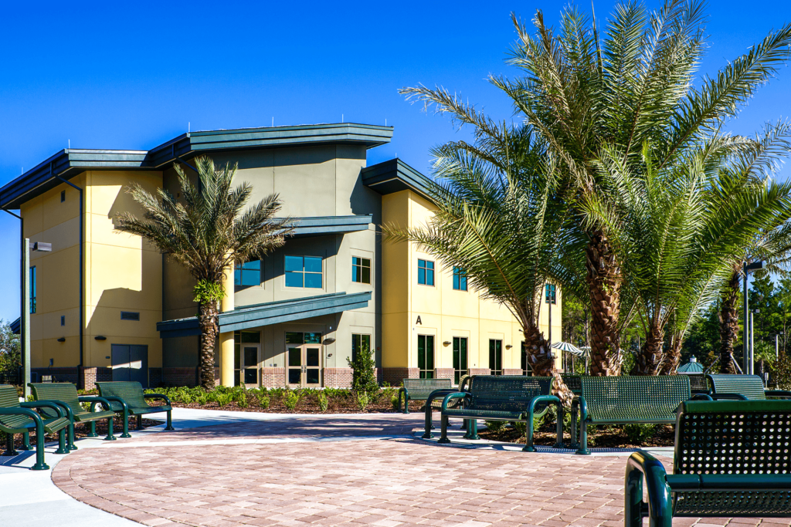
PASCO-HERNANDO STATE COLLEGE SPRING HILL CENTER
SPRING HILL, FLORIDA
Scope:
Selected as the Architect for the Master Plan and Phase 1 Development for the PHSC Spring Hill Center, FLA began design through a series of Master Plan workshops with a 20-member committee. Due to the community and environmental sensitivity of the site, FLA took great care addressing concerns with a green building design approach appropriate to both the site and PHSC mission.
FLA and the committee began implementation of the 3-phase, 30-year build-out and programming with the Phase I Educational specifications focusing on Technology as the campus signature. The $43 million first phase was comprised of seven buildings and infrastructure to include Science Labs, a Library, Multi-function Administration, General Classrooms, an EHPA designated area for first responders, and Chiller Plant buildings.
The primary programs are Technology and Science, as well as the initial Student Services for this campus. Phase I was designed with an AV/Digital HUB to serve the entire campus build-out without requiring future expansion or remodeling. The Library was also designed to “grow” with the campus and accept additions without major remodeling.
