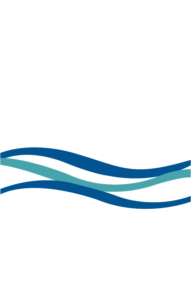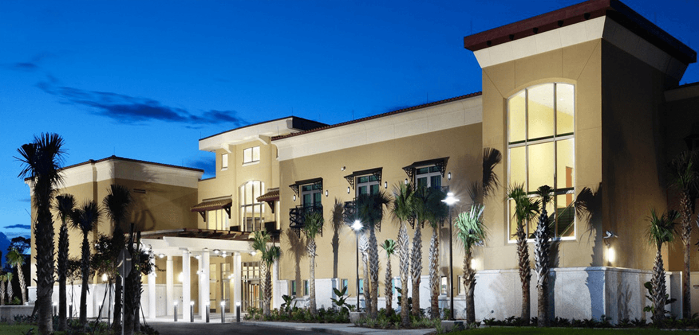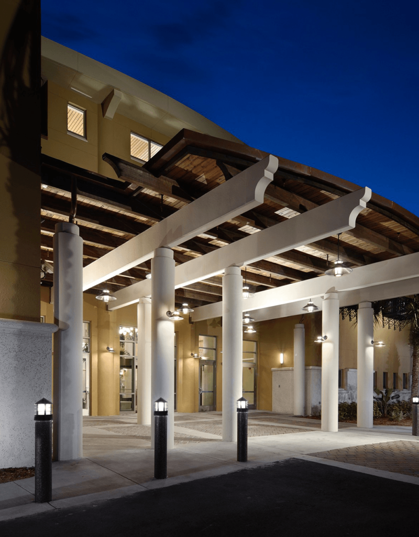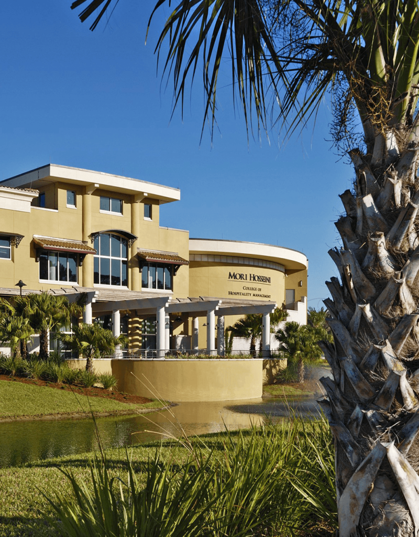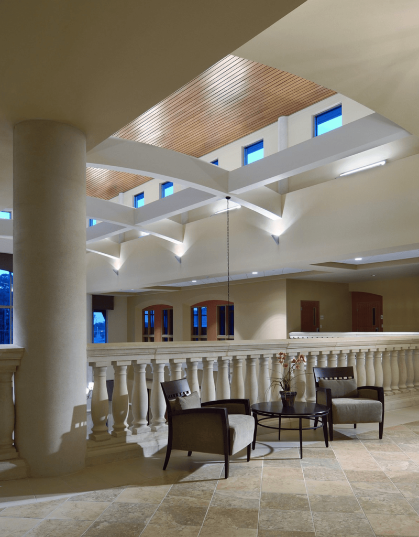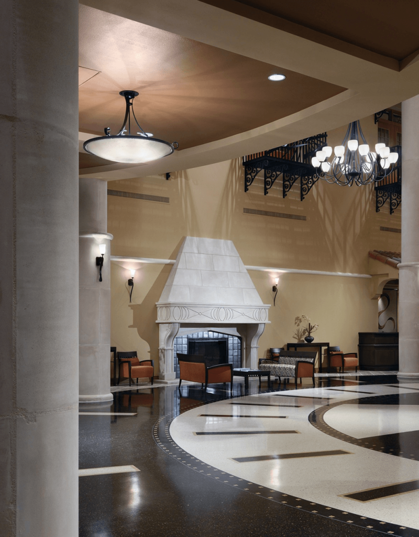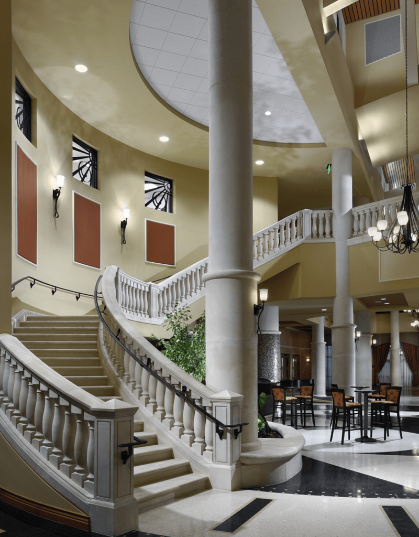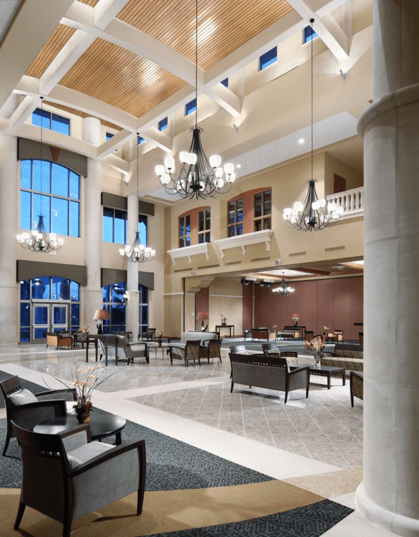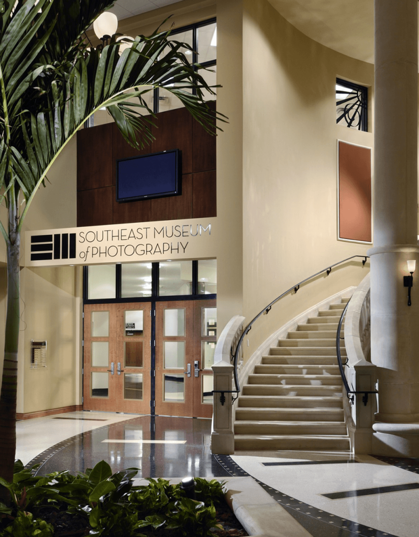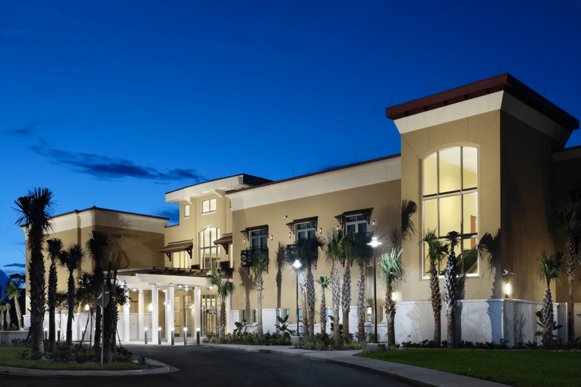
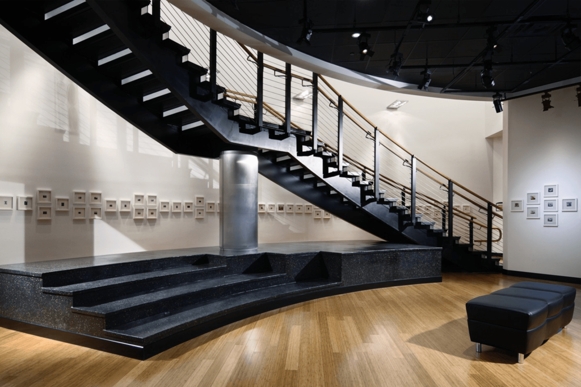
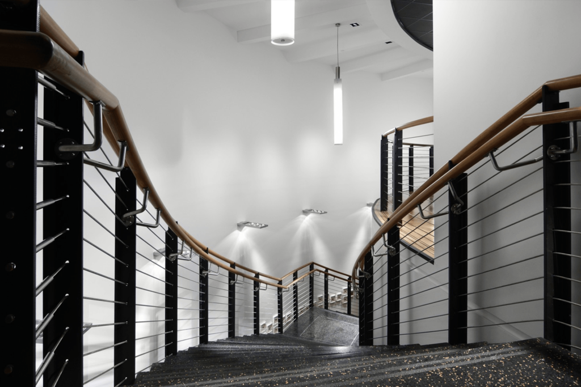
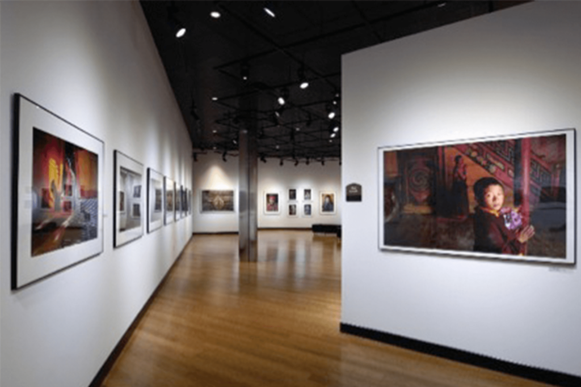
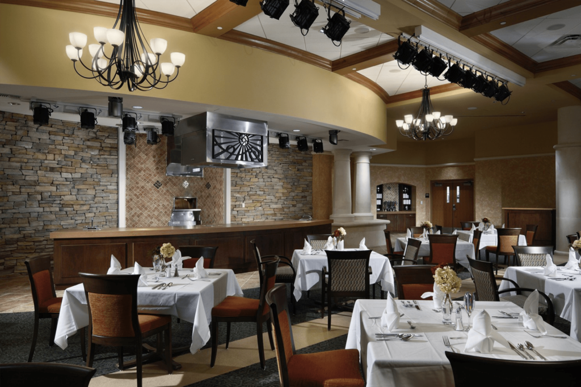
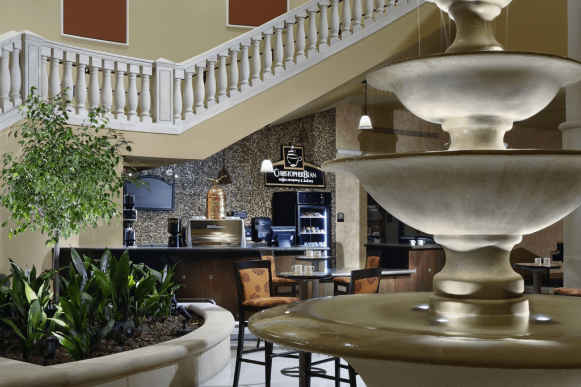
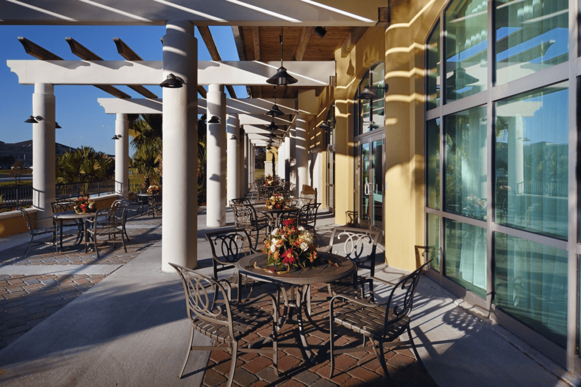
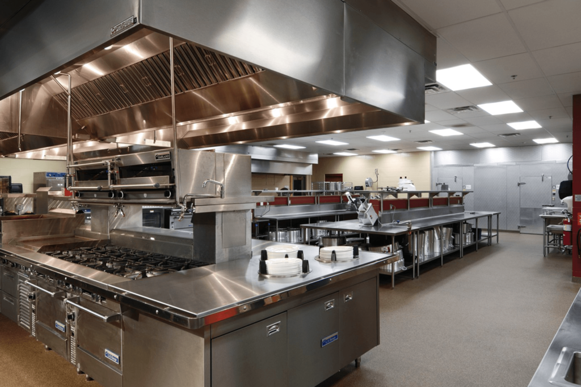
DAYTONA STATE COLLEGE MORI HOSSEINI COLLEGE OF HOSPITALITY MANAGEMENT
DAYTONA BEACH, FLORIDA
Scope:
Named for the major donor of the project, this Center is a unique combination of hospitality and tourism programs and a museum. Florida Architects, Inc. (FLA) provided complete architectural and interior design services for the design and construction of the $23.5 million, 70,000 GSF facility. The Center houses the Southeast Museum of Photography, Hospitality Management Programs and two Culinary Arts Laboratories in a stunning facility blending traditional campus elements with a modern style.
The building interior features high-tech products with a classic interior design for hospitality use and exhibits a Resort Concept that includes Hotel Rooms and Suites, Meeting/Training Spaces, and other supporting spaces. Also included is a full-service Restaurant and Kitchen Facility, Multi-functional Meeting and Conference Center facilities, and a Main Lobby that can be opened up into an event Dining Room with a 500 person capacity. The Dining Room includes a spillover into an Outdoor café with a cooking demonstration area complete with broadcast capability. There is also a Lobby Café, which serves guests when the dining area is closed.
The Museum has permanent and traveling Exhibit Spaces, a Children’s Area, a Store, and a Screening Theater capable of holding private showings and engaging guests with movies and other audio/visual entertainment.
This facility accommodates teaching and learning in a real-time resort designed environment. The strategic location of the facility, adjacent to the campus entry along International Speedway Boulevard, creates a sense of entry and destination to the main campus with facilitated access to classrooms.
