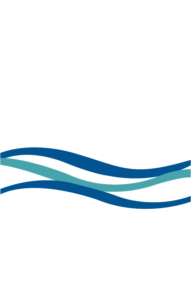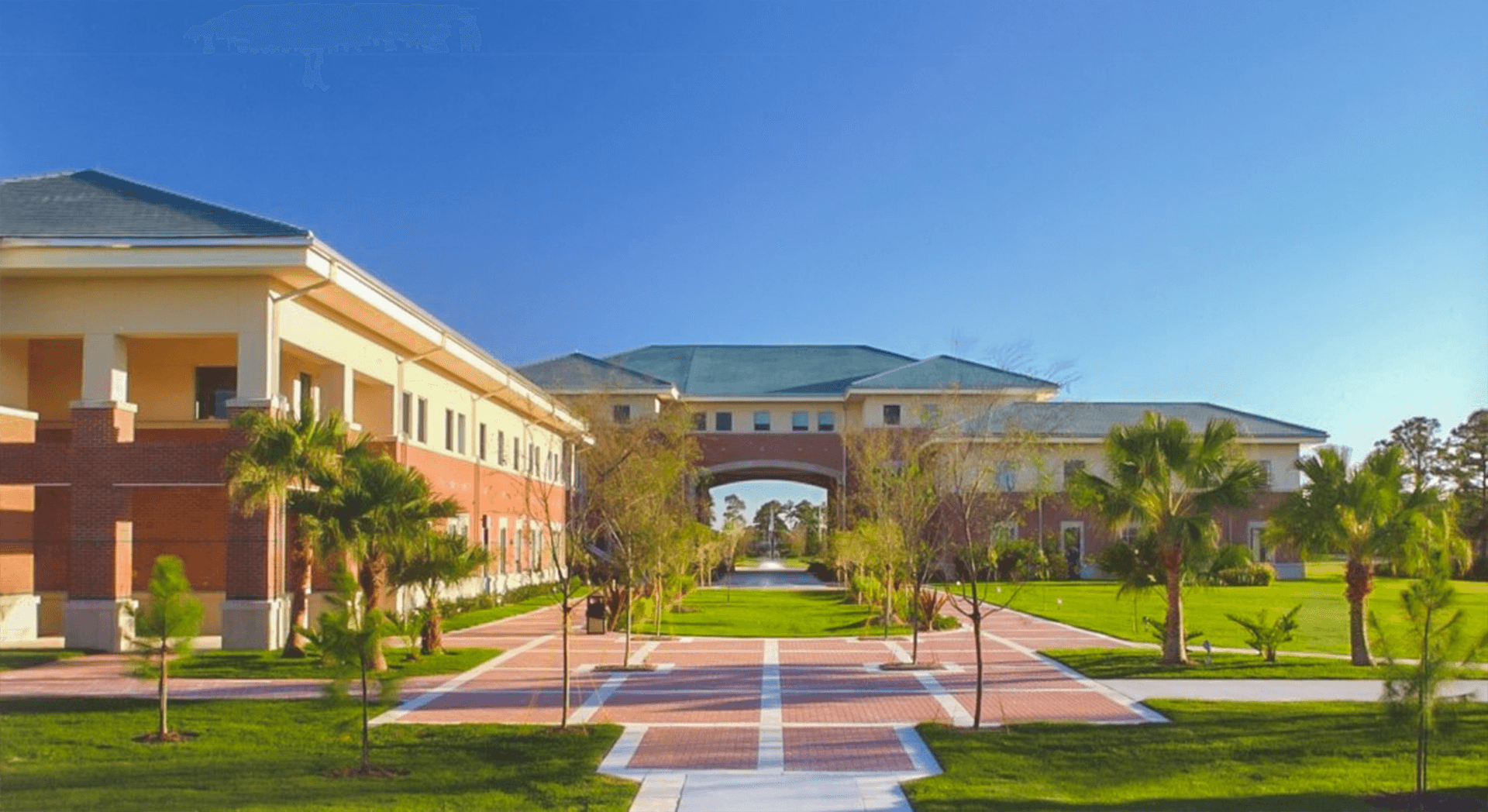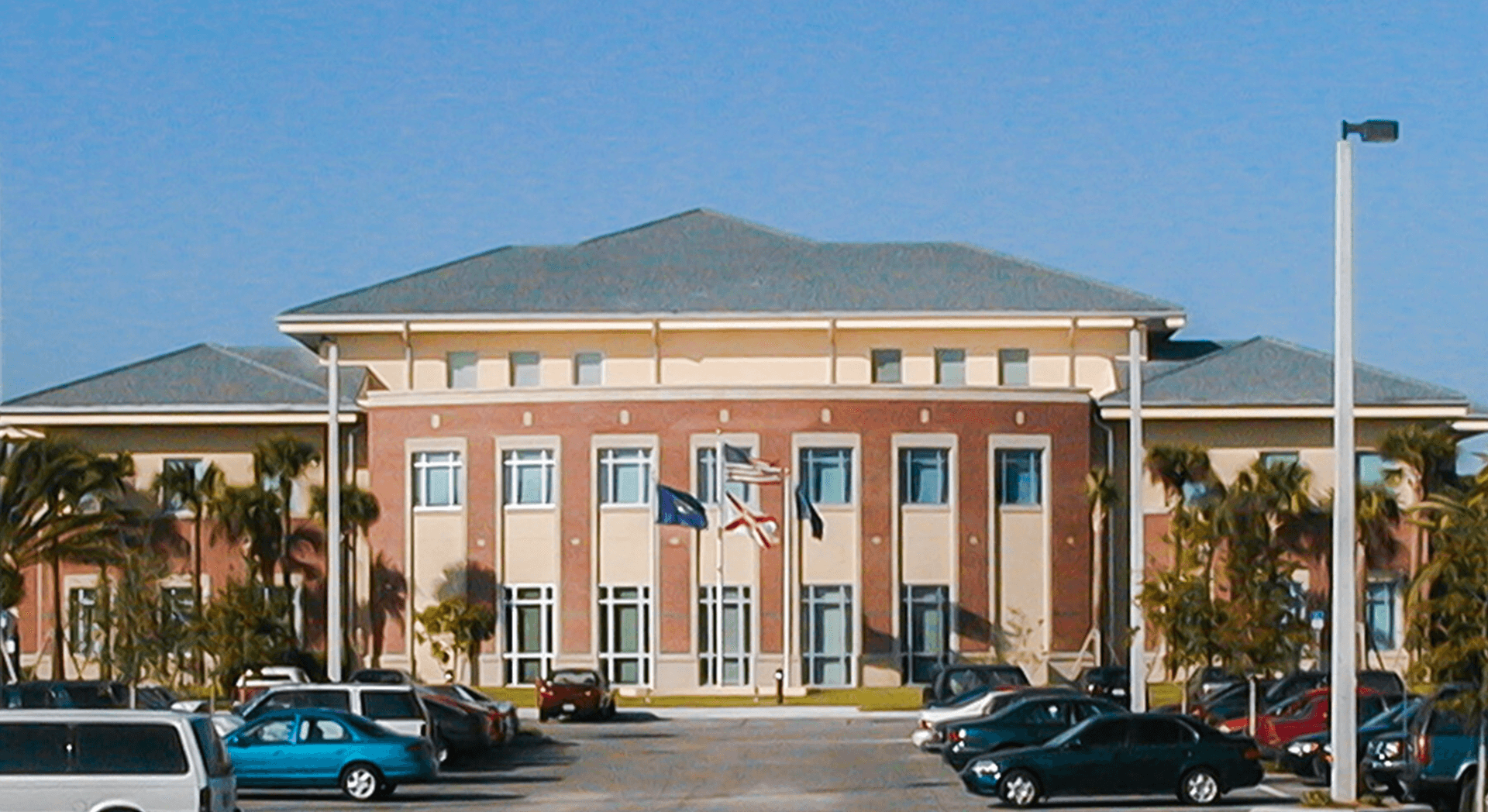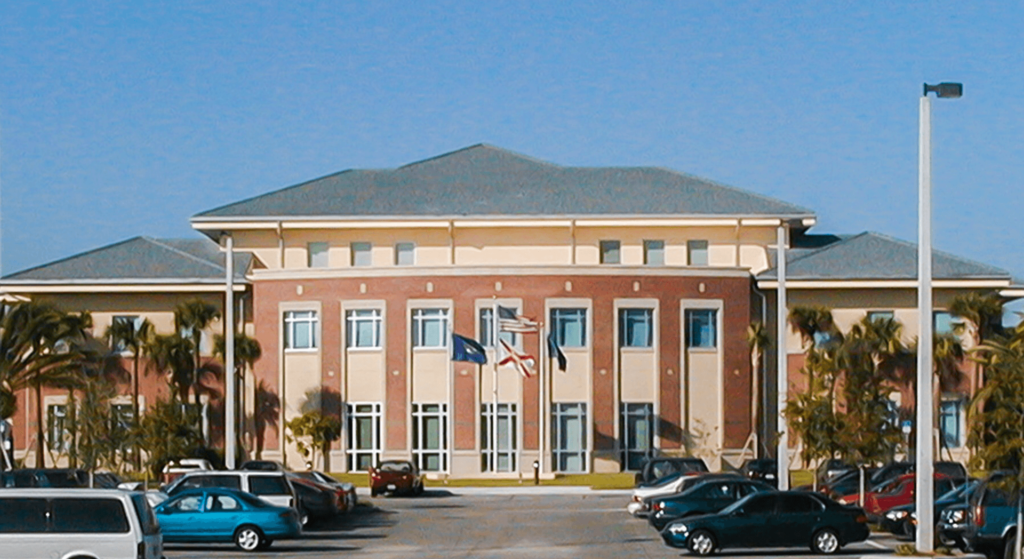
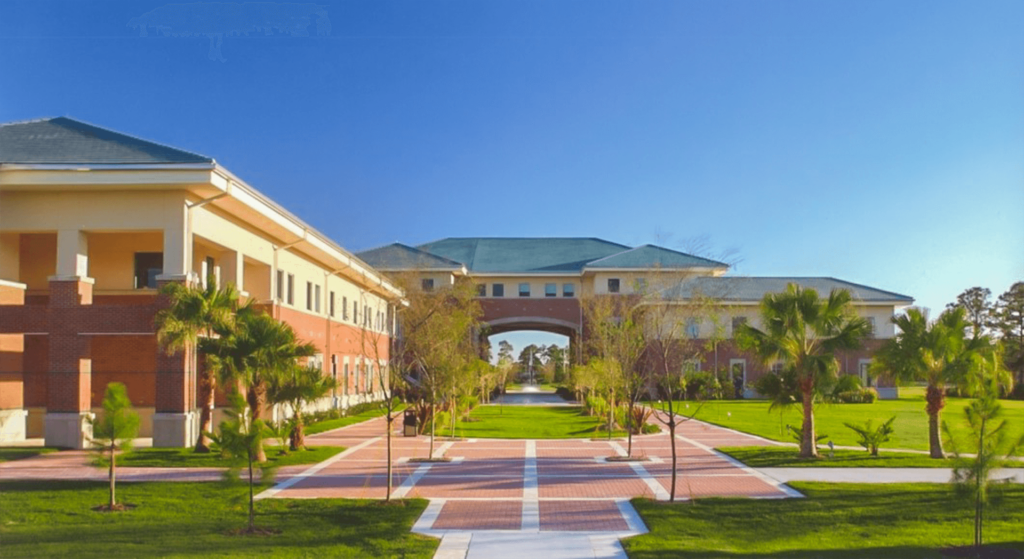
IRSC AND FAU JOINT USE BUILDING(S) – TREASURE COAST CAMPUS
PORT ST. LUCIE, FLORIDA
Scope:
Florida Architects worked very closely with both Indian River State College and Florida Atlantic University to update the Master Plans, develop the program and building design, and manage the entire project budget for the Joint Use Facility on the adjoining campuses in St. Lucie West. Interestingly, the property line runs through the center of the shared building.
This project was the culmination of several years of planning between the two learning institutions, with three buildings totaling approximately 110,000 GSF. All college spaces were designed to University standards.
IRSC received a 2-story building, which includes Classrooms, Offices, Nursing, Physical Science, Biology and Surgical Technology Laboratories. FAU also received a 2-story building, which includes Classrooms, Offices, Nursing Labs and related spaces.
The 3-story Joint Use Building includes Case Rooms with breakout spaces, Classrooms, Dining and Bookstore facilities and a Library shared by FAU, IRSC and the city of Port St. Lucie.
Through excellent project management by the entire team, enough savings were realized in the GMP to allow both IRSC and FAU to remodel their older, vacated facilities when their programs relocated to the new buildings.
